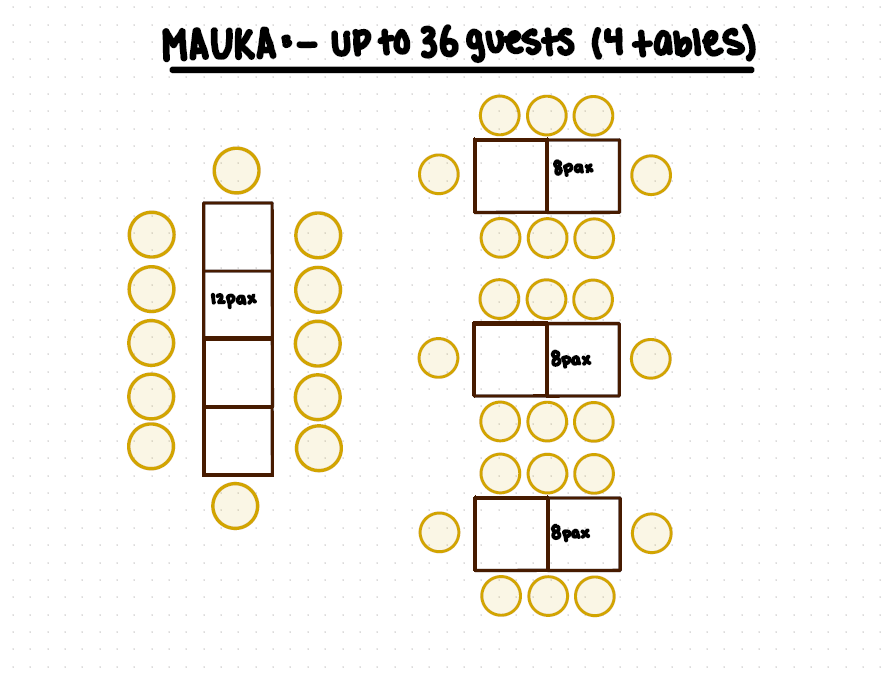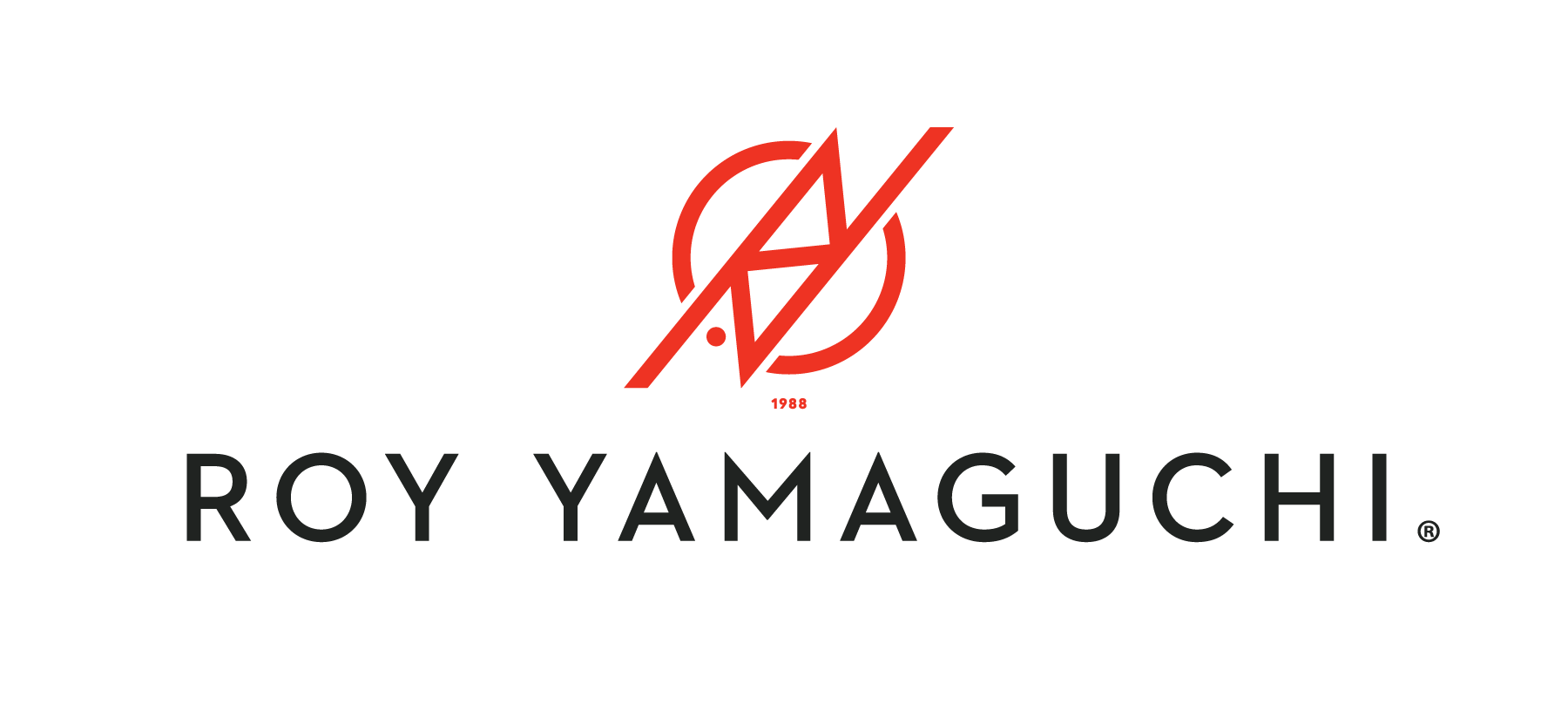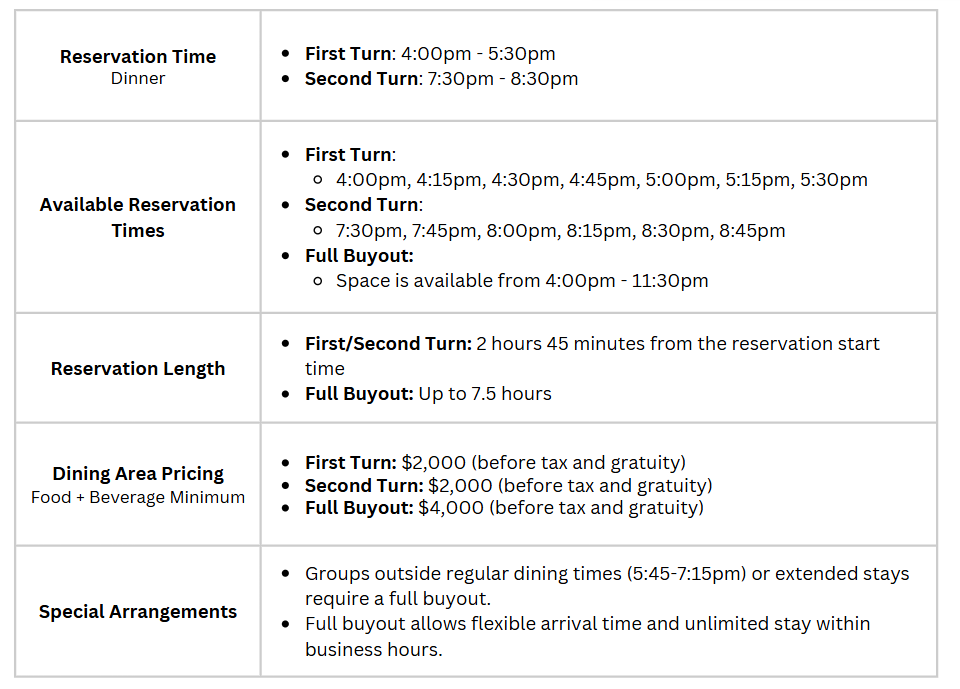Mauka Lanai
mauka lanai
up to 36 guests
floor plans
Please select one of the following floor plans for your event.


Floor Map A
Designed for longer tables, this layout encourages interaction and connection among everyone at your table.
Floor Map B
Optimized for maximum capacity, this setup is perfect for accommodating larger groups. It features smaller clusters to make the most efficient use of the space.




