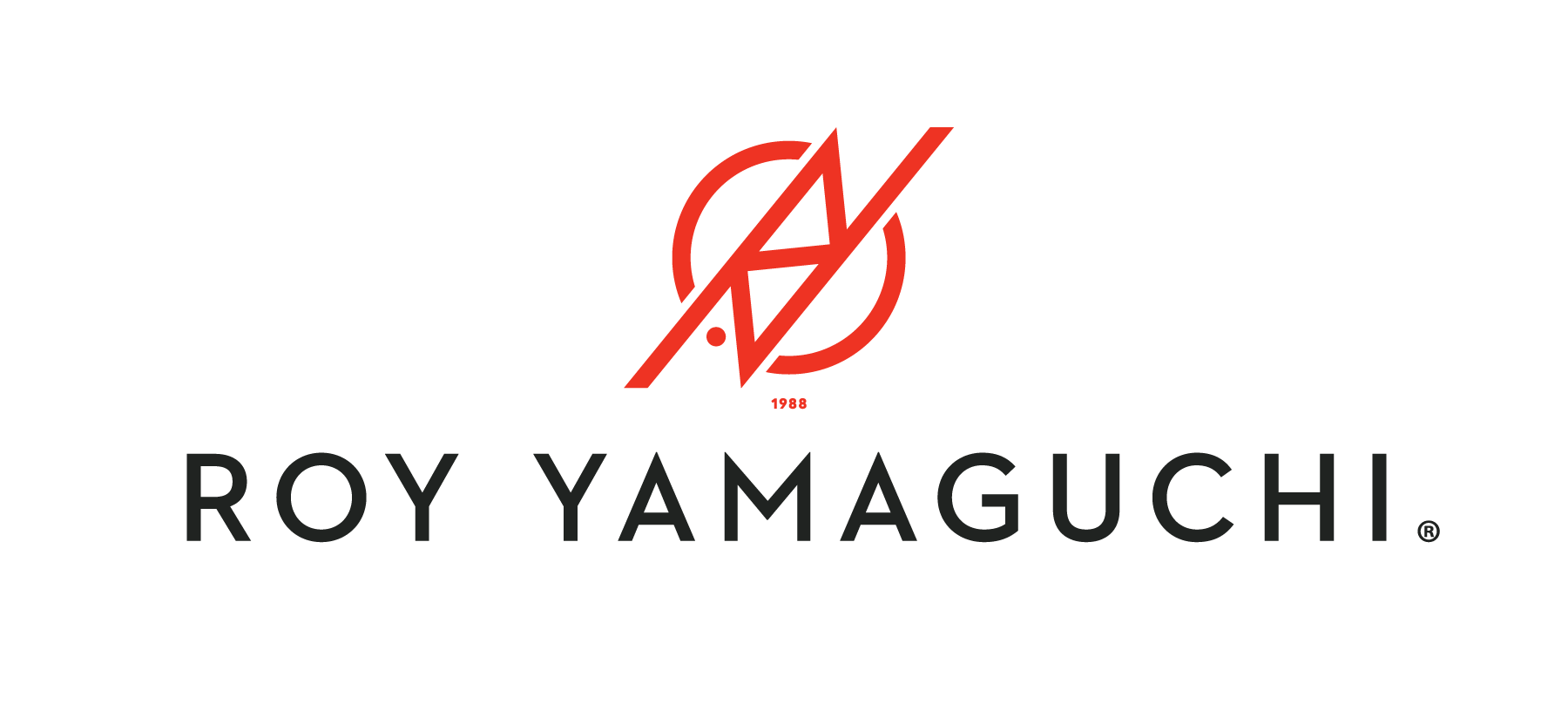Leahi
Semi Private Dining Area
up to 40 guests



Floor Map A
Allows all guests to sit together at one large table, creating a cohesive dining experience. An extra table is available for party favors, cakes, or décor, adding convenience and flexibility.
Floor Map B
Offers the best balance of space and comfort for 36 guests. This layout provides ample room for guests to mingle before the meal, ensuring a relaxed and enjoyable experience.
Floor Map C
Maximum-capacity setup, ideal for larger groups. Please note that this layout significantly reduces the space between tables to accommodate more guests.






