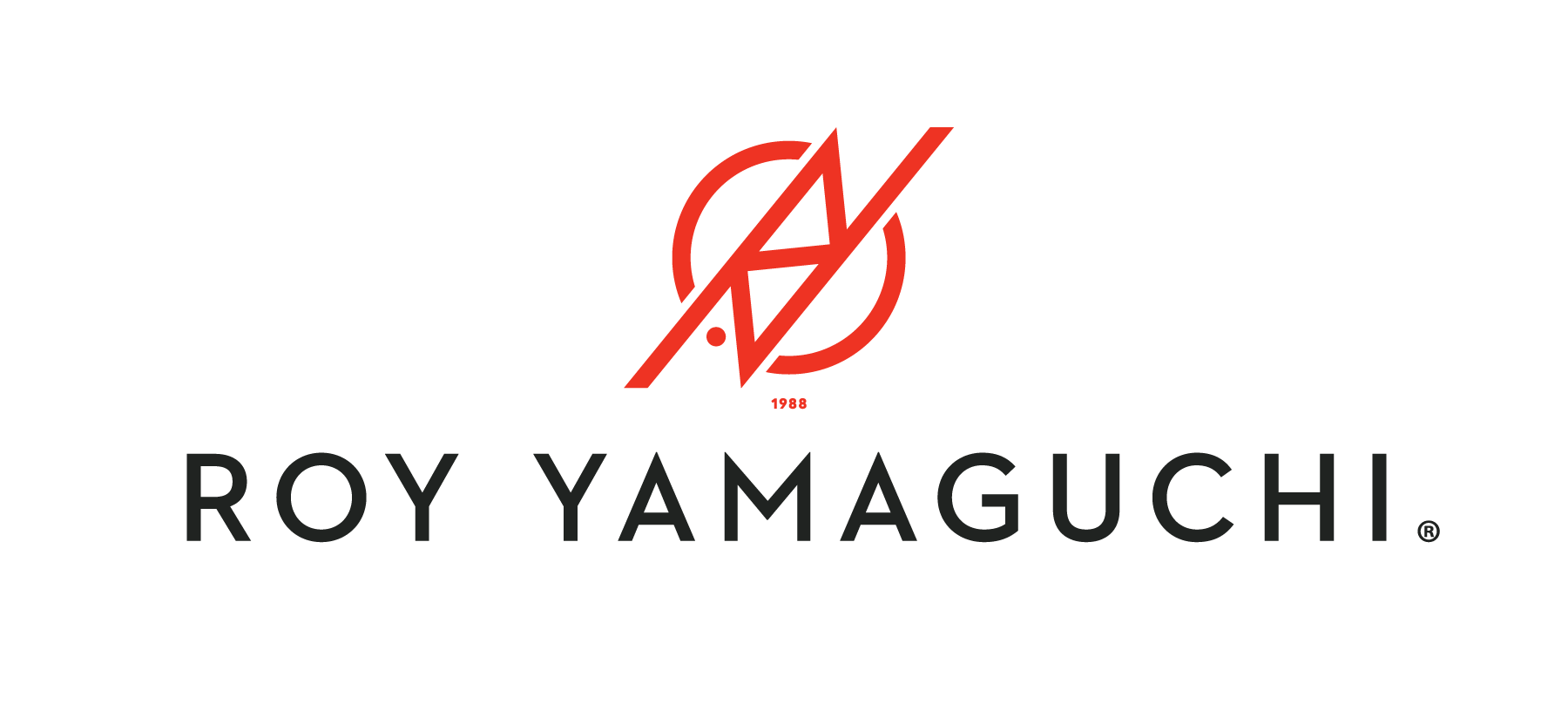Nanea
Private Dining Room
up to 32 guests
floor plans
Please select one of the following floor plans for your event.





Floor Map A
Allows all guests to sit together at one large table, creating a cohesive dining experience. An extra table is available for party favors, cakes, or décor, adding convenience and flexibility.
Floor Map B
Provides a presentation space on the left side, accommodating up to 28 guests. However, this layout reduces the space between tables, so it may feel a bit cozier.
Floor Map C
This is our standard setup and offers the best balance of space and comfort. This layout provides ample room for guests to mingle before the meal, ensuring a relaxed and enjoyable experience.
Floor Map D
Designed for presentations on the left side and can host up to 32 guests. Similar to Floor Map B, it reduces the space between tables to make room for the presentation area.
Floor Map E
Maximum-capacity setup, ideal for larger groups. Please note that this layout significantly reduces the space between tables to accommodate more guests.










